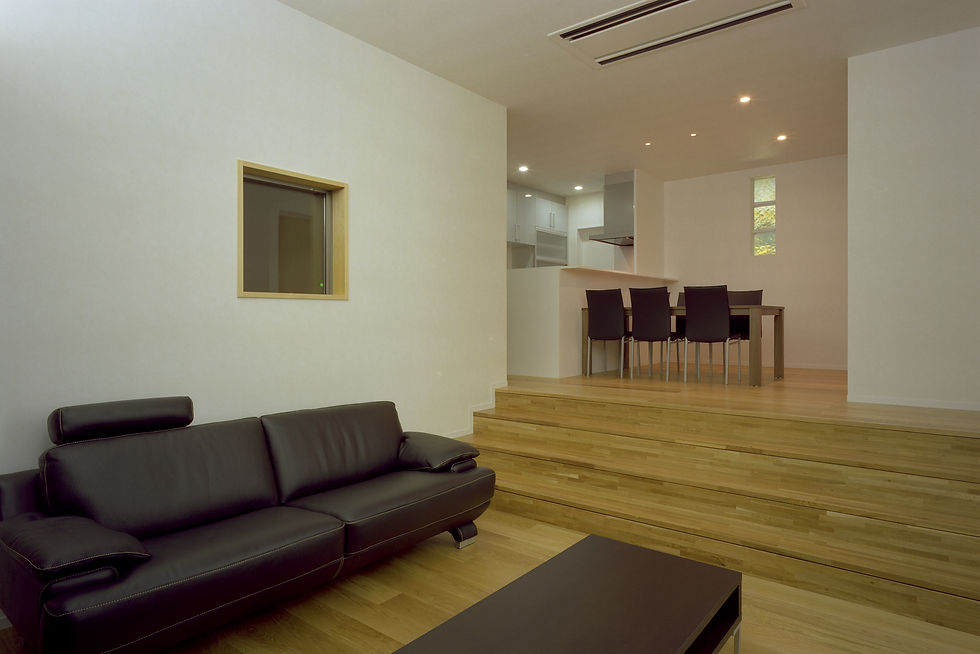top of page

左京区k邸
住宅;新築

スキップフロアーのリビングから眺める庭は、開放感溢れる明るい住宅です。
CREDITS.
ARCHITECTURE.
アーキデリック
一級建築士事務所
PHOTOGRAPHER.
平井 美行
When you stay sideways, anything can happen. The layout of sideways is made of a simple thick and thin lines. Its indoor design combining natural and synthetic materials and an extravagant color palette to make your heart beat again and again.
.jpg)
.jpg)

ABOUT.
地域
京都市左京区
構造
在来工法 木造2階建て
面積
1階;66.1㎡ 2階;60.31㎡
土地面積
126.41㎡
Share information on a previous project here to attract new clients. Provide a brief summary to help visitors understand the context and background of the work. Add details about why this project was created and what makes it significant.

.jpg)

bottom of page